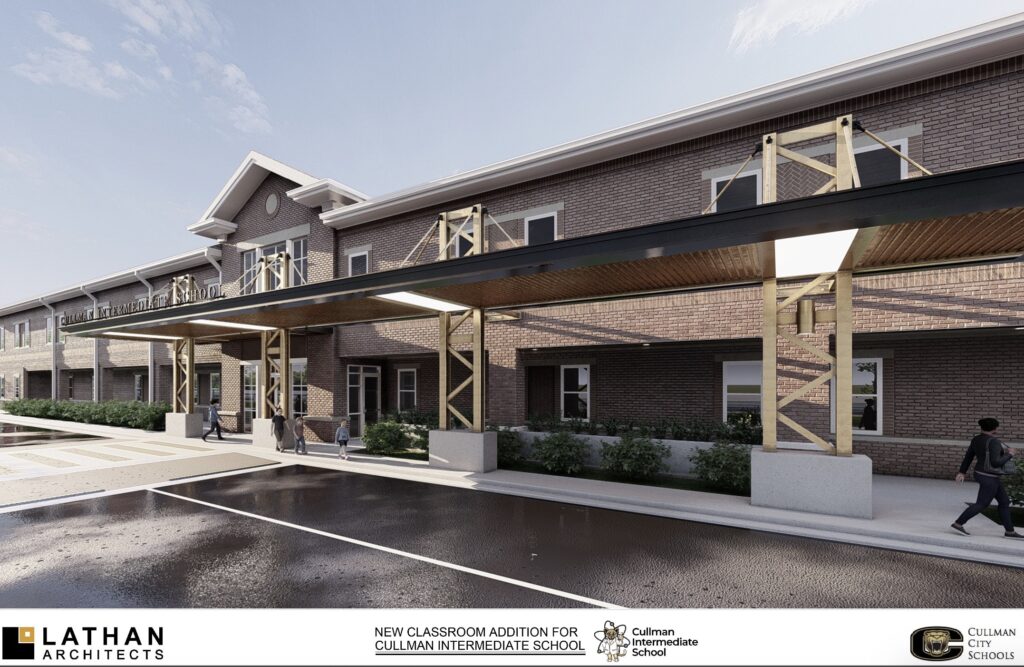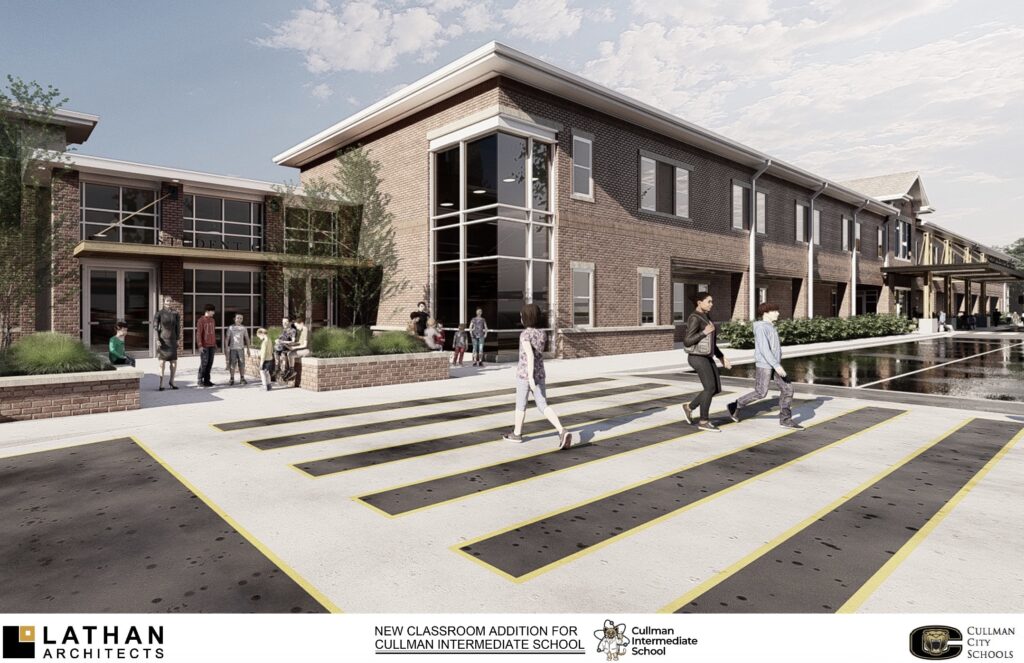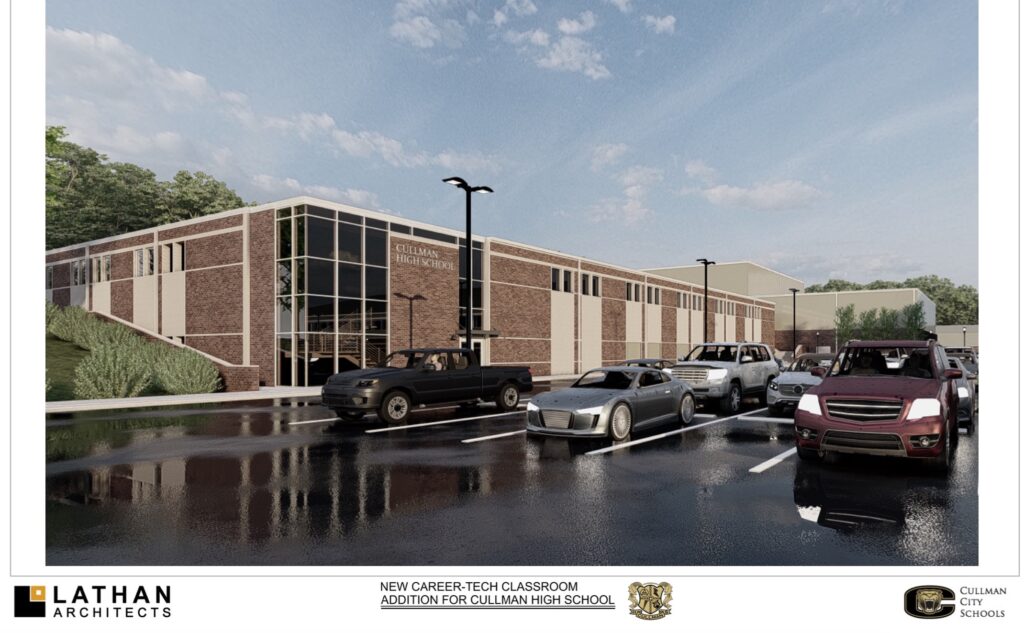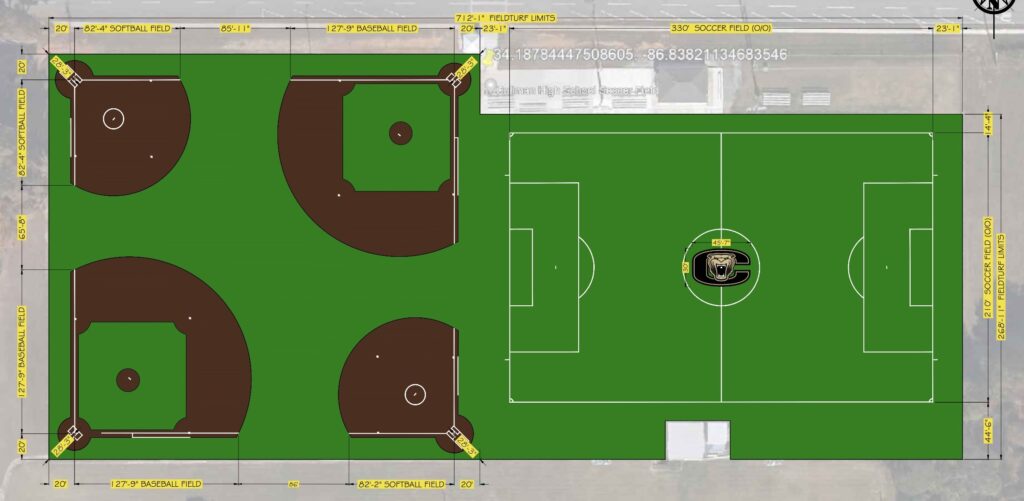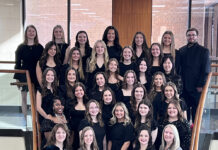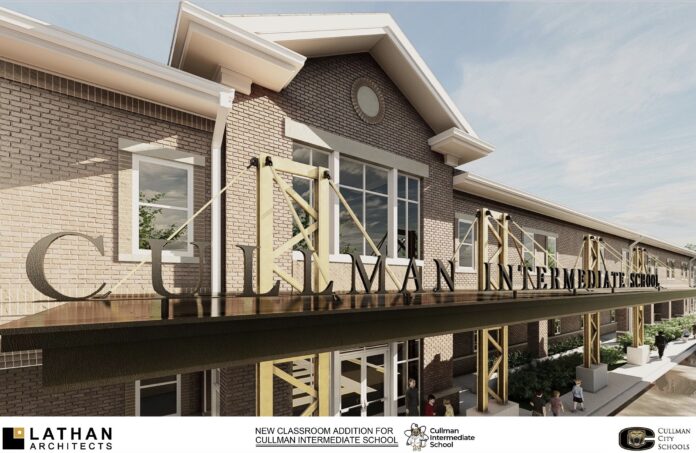
Cullman City Schools outlines Intermediate School plan, pre-K school, athletic upgrades
CULLMAN, Ala. — Cullman City Schools is looking toward its next phase of growth, mapping out early plans for both a combined intermediate school and a dedicated pre-K school. The district is also eyeing some upgrades at the high school, including career technical programs and athletic facilities.
A feasibility study conducted by Lathan and Associates determined the current West Elementary School campus would be the best location to house an expanded Cullman Intermediate School for all students grades 3-5. Currently, those students are split across East Elementary School and West Elementary School, though students are together at all other levels from primary, middle and high school.
The study also found the current East Elementary School campus would be the best location to house an expanded standalone pre-K program for the city. The pre-K program is currently housed at the Cullman Primary School, which is in the process of an expansion to expand its grade levels from kindergarten through second grade. Shifting the pre-K program to East would ensure the longtime elementary campus would continue to be used for students and learning, just in a new capacity.
Current projections call for the intermediate school and pre-K projects to be completed in the 2026-2027 school year. The Cullman City School Board expects to enter into contracts with Lathan and Associates soon for the Cullman Intermediate School project.
“I am proud of this Board for being forward thinkers and establishing a vision to embrace the growth in Cullman,” Cullman City Schools Superintendent Kyle Kallhoff said. “Now’s not the time for complacency. We are committed to working in concert with the city council and mayor to make the city of Cullman and Cullman City School system one of the best areas to live in Alabama.”
Cullman Intermediate School
The current proposal for the new Cullman Intermediate School would find the expanded campus housed at the current West Elementary School site for all Cullman students grades 3-5. The intermediate school would feature a new two-story wing to be built facing U.S. Highway 278, which would add up to 18 new classrooms plus administrative space.
A new multipurpose building facing U.S. Highway 278 would also be built, which would feature bleachers on one side, a full basketball court, coaches office space, storage and a stage. The facility could also double as a storm shelter.
The existing classrooms at the campus would be upgraded, along with the restrooms and infrastructure as needed. The existing gym will be converted into a Science, Technology, Engineering and Math (STEM) lab for students to have space for robotics, maker space, 3D printing, drones and collaboration. The library and current cafeteria would also be expanded, with the stage in the cafeteria removed to expand dining space. The Smith Center (aka, the old library) would be converted into professional development space.
The campus footprint would also be altered to enclose the concourse from the front to the back of the campus to increase security, along with parking to accommodate at least 100 employees and additional spaces for visitors and ADA requirements.
Once complete, the expanded intermediate campus will feature up-to 14 classrooms per grade level, self-contained special education classrooms, resource special education classrooms, an English language learners and speech room, a music room, art room, gifted room and lab space.
Current projections would see the intermediate school campus open in the 2026-2027 school year.
“It’s been a priority here for a long time to have a unified intermediate school for all students, and we’re so excited to finally start this process that will keep our students together from primary school all the way through high school,” Kallhoff said.
Expanded pre-K program at East Elementary campus
The feasibility study found that with all intermediate students eventually shifting to the new Cullman Intermediate School, the existing East Elementary School campus is an ideal site to remain in use and house the district’s growing pre-K program.
The plan calls for renovations and modifications to the existing East campus, which will allow the 3- and 4-year-old pre-K program to expand and serve up to 300 students. The program, currently housed at Cullman Primary School, serves 120 students, so the move will allow the program to potentially more than double its capacity to serve young learners.
Current projections would see the new pre-K campus open in the 2026-2027 school year.
“We respect the history and legacy that East Elementary holds in this community, which is why we’re so proud it will remain a key piece of Cullman City Schools for the future,” Kallhoff said. “Now, East will be where our youngest students start their education journey.”
Cullman High School Career Technical Education/STEM wing
Cullman High School will also see some upgrades as part of the capital growth plan, most notably with a new multilevel wing adjacent to the current agriscience shop north of the old pool area. The new wing will add 11 classrooms and six new programs: Cybersecurity, Engineering, Computer Science, Health Science, Marketing, & Educators in Training.
The project will also add two new labs focused on STEM and health science. Lower level space at the new wing will be used for future growth, as well as a temporary indoor archery space. The project will free up classroom space in existing buildings, and help with parking access.
The Cullman City School Board expects to enter into contracts with Lathan and Associates soon for the Cullman High School STEM project. Current projections would see the new Cullman High School Career Technical wing open in the 2025-2026 school year.
Cullman High School soccer complex, Baseball/Softball practice space
Some athletic facilities are also set for upgrade at Cullman High School, with plans to install turf on the soccer field. There are also plans to create four turfed practice diamonds for baseball and softball, which will be added west of the soccer field.
McKee and Associates is the lead architect on the soccer turf and baseball/softball practice turf project. Current projections would see the new soccer and baseball practices facilities open in the spring of 2024.
Additional details
The entire Phase II of the Safety and Growth Capital Plan — including all projects noted — is estimated to cost approximately $34 million. The school board has already set aside $4 million for East and West projects during Phase 1. The board will use those allocated funds and borrow an additional $30 million for the latest phase, which is how most capital projects are traditionally funded. To pay for the project, the school system will budget to use the growing sales and property tax revenues generated in the coming years.
“Cullman is growing and prospering, and it’s a credit to leaders like the mayor and Cullman City Council, Cullman County Commission and local economic development that we’re able to invest in our students in such a substantial way,” Kallhoff said. “This is the start of an exciting new era for Cullman City Schools!”
