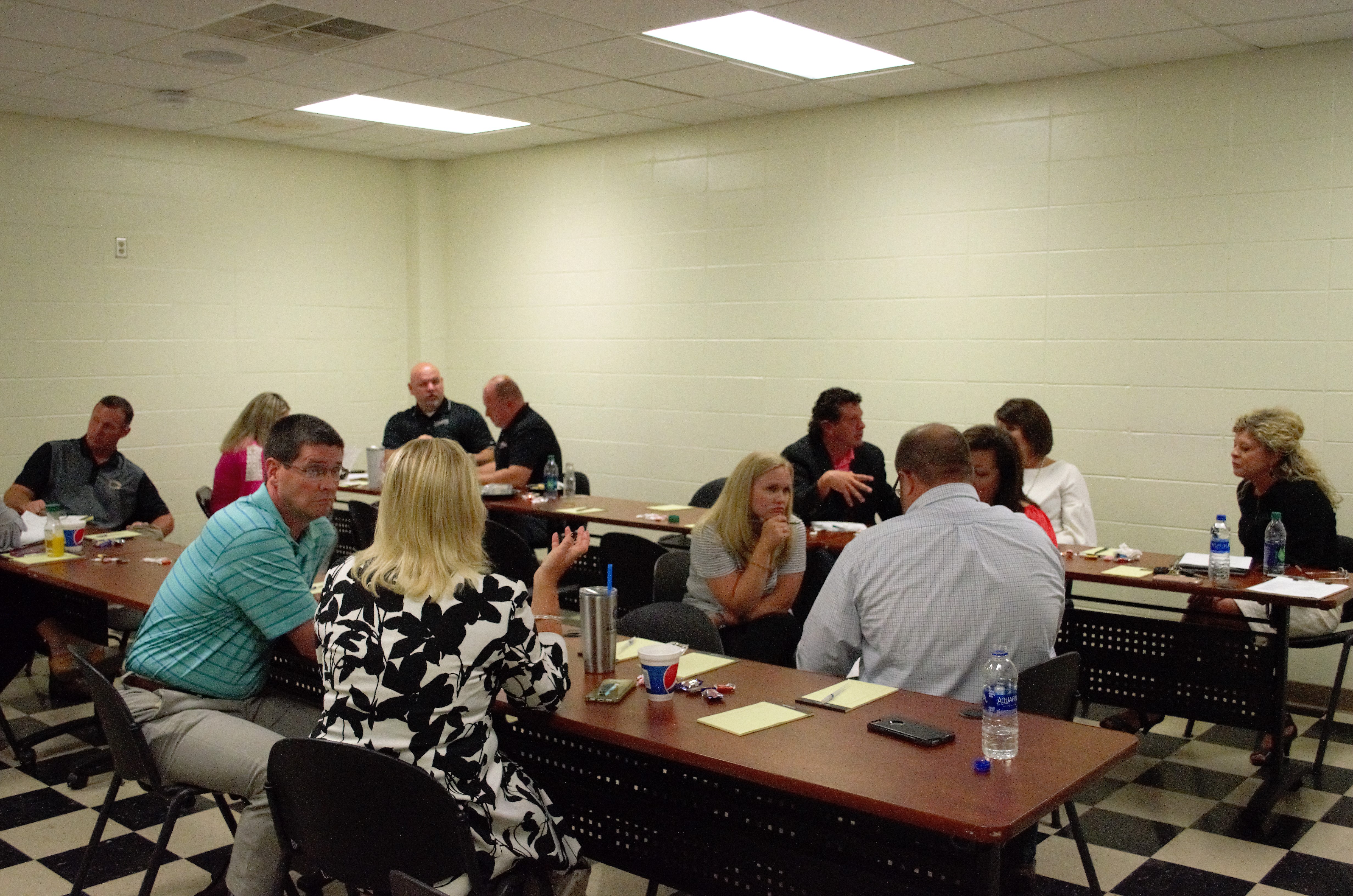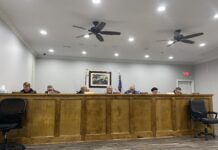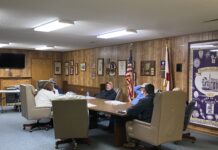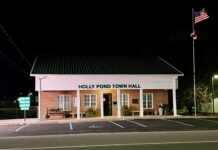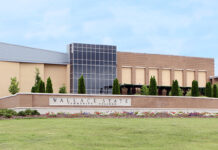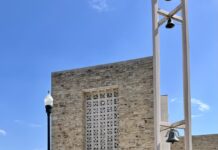Members of the Cullman City School Board discuss issues with representatives of each city school at the board’s annual capital planning meeting on Tuesday. (Nick Griffin for The Tribune)
CULLMAN – The Cullman City School Board held its annual capital planning meeting Tuesday morning to discuss the needs of all the schools in the system. The principal or a representative from each school attended the meeting to give a presentation on his or her school’s biggest needs and prioritize them to submit to the Alabama State Department of Education for consideration.
To start the meeting, Support Services Coordinator Hayden Faulk briefly went over assessments currently being done within the school system. Facilities assessments and demography assessments are currently underway both to determine the state of all buildings in the school system and to develop 10-year projections for population rates in the system’s zoning area.
Cullman City Schools Superintendent Dr. Susan Patterson elaborated a little further on the assessments.
“What we want to do before there is any kind of long-term plan rolled out about any type of restructuring in the school system or building a new or building new buildings, we want to make sure we’re looking at everything that we need to,” Patterson said. “So, what we’re doing is we have Hayden’s facility assessment every year, but we’re also working with an architect, Goodwyn, Mills and Cawood, and they’re coming in to do an assessment of our whole system to give us some options in a visual sense of what we might want to do.”
Patterson continued, explaining the process for the demography assessment and what kind of information the board is seeking.
“In addition to that, before they give us any type of plans, we’re doing a demographic study. When you look at our population, we’re not getting more kids so our population in that way is not growing but as you know you can see additions where our economy is growing, our retail business is growing, our industry is growing and so we’re having new subdivisions pop up and those are things that we’re looking at,” Patterson said. “So, that’s going to change our demographics a little bit for our schools and the amount of students that we’ll have coming in. We’re working with the Chamber of Commerce, the City and (the Cullman) Economic Development (Agency) to actually get a better picture of the kind of growth we’re looking at because that determines our needs as to where we need to put what.”
Representatives of each school made presentations to inform the board of their priority submissions. These are the wish lists for each.
Cullman City Primary School
- Additional road into school to help with traffic flow
- Gymnasium/multipurpose room for physical education and assemblies
- Larger cafeteria
- Install 6-inch gutters and downspouts
- Key pad entry system
- Re-design the front entry to ensure everyone enters through the office and not the hallway
- Additional classroom space to allow for Pre-K expansion
West Elementary School
- Remove carpet from all classrooms in the building
- Expand and update of lunchroom to include the removal of the old stage to provide more seating space
- Improve drainage on campus
- Renovate classrooms to include uniform teacher furniture and updated storage
- Pitched roof on all buildings
East Elementary School
- Remove carpet and restore wood floors
- Replace counters and sinks
- Replace ceiling tiles with bead board
- Add emergency window in each room
- Renovate gymnasium to accommodate student population, provide student restrooms, storage areas, mounted goals and bleachers
- Add additional classrooms to match zone annexation by City
- Address water clarity in far east building; current water is yellow/orange in both sinks and fountains
Cullman Middle School
- Upgrade classroom technology
- New eighth-grade building to include 16 classrooms, library, band and choir rooms, shop and storage
- Renovate office areas
- Sand and refinish gym floors
- New key system
- Athletic training facility to include weight room
- New windows for main building
- New awnings
- Resurface parking area behind round building
- New middle school to accommodate sixth-eighth grades
Cullman High School
- Upgrade baseball field due to drainage and elevation
- Upgrade main basketball gym with new windows and air conditioning
Copyright 2018 Humble Roots, LLC. All Rights Reserved.

